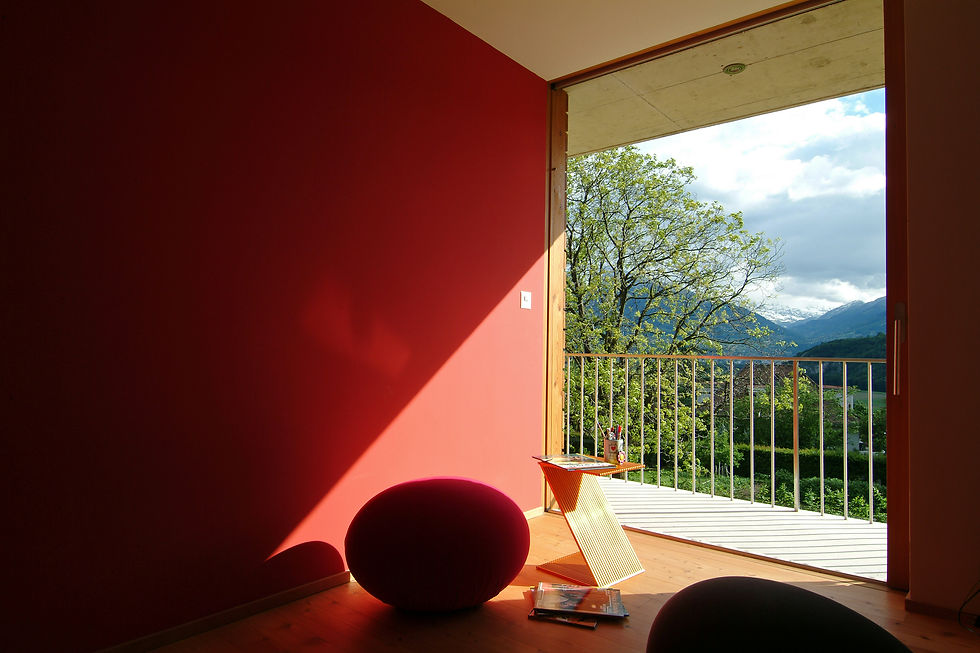MARTIN DAUNER ARCHITECT





Construction of a house in exposed concrete
The project takes place on a beautiful plot located at the top of the Vergers area in the village of Ollon. The plot faces south-west with a view on the Dents-du-Midi. The house is developed lengthwise in order to offer the view and maximum sun to all living spaces. Inset into the front of the house with a double height is a terrace. Its position provides a wind and sun protected space, adds dimension to the interior spaces, and brings more natural light into the home. All spaces on the upper floors are connected by a balcony, giving a unifying accent to the façade. The upper bedrooms benefit from a full length rolling wooden shutter system. The materials used for construction are concrete and wood (larch).