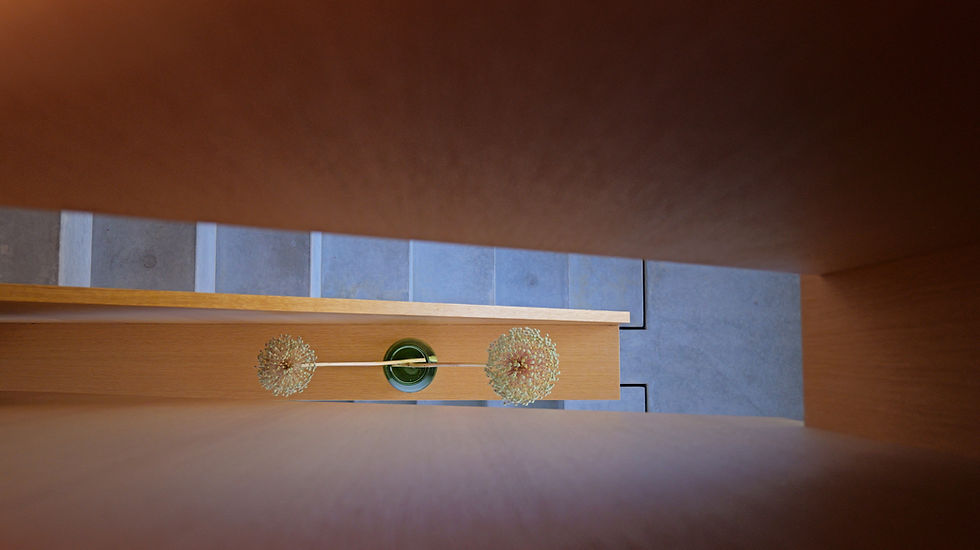MARTIN DAUNER ARCHITECT





HOUSE ON CHEMIIN DES VERGERS
OLLON - VD
This house is located on Chemin des Vergers. The rather narrow plot offers a magnificent view of the Dents-du-Midi and the Dents de Morcles.
A 1.5-metre-high embankment forms the link with the main road.
The project takes advantage of this height difference, with the garage at road level and the ground floor of the house half a level lower. The entrance to the house is on the landing of the staircase, which distributes the living spaces downwards and the night spaces upwards.
The land was largely filled in to create a flat garden surface.
The rectangular volume of the house is set parallel to the northern boundary, while the southern facade is angled to provide a view of the Dents-du-midi mountain range.
A wide, ribbon-like roof with large eaves protects the building.
The first floor has two fully glazed facades with large sliding windows, linking interior and exterior. A large wooden terrace, flush with the interior and garden, completes the living spaces on the first floor.
Upstairs, the bedrooms are grouped around a compact, functional sanitary core.
The entire roof is covered with photovoltaic solar panels.
The house is built in the traditional manner using concrete and brick, with perimeter insulation and vertically-laid, rough-hewn larch siding.