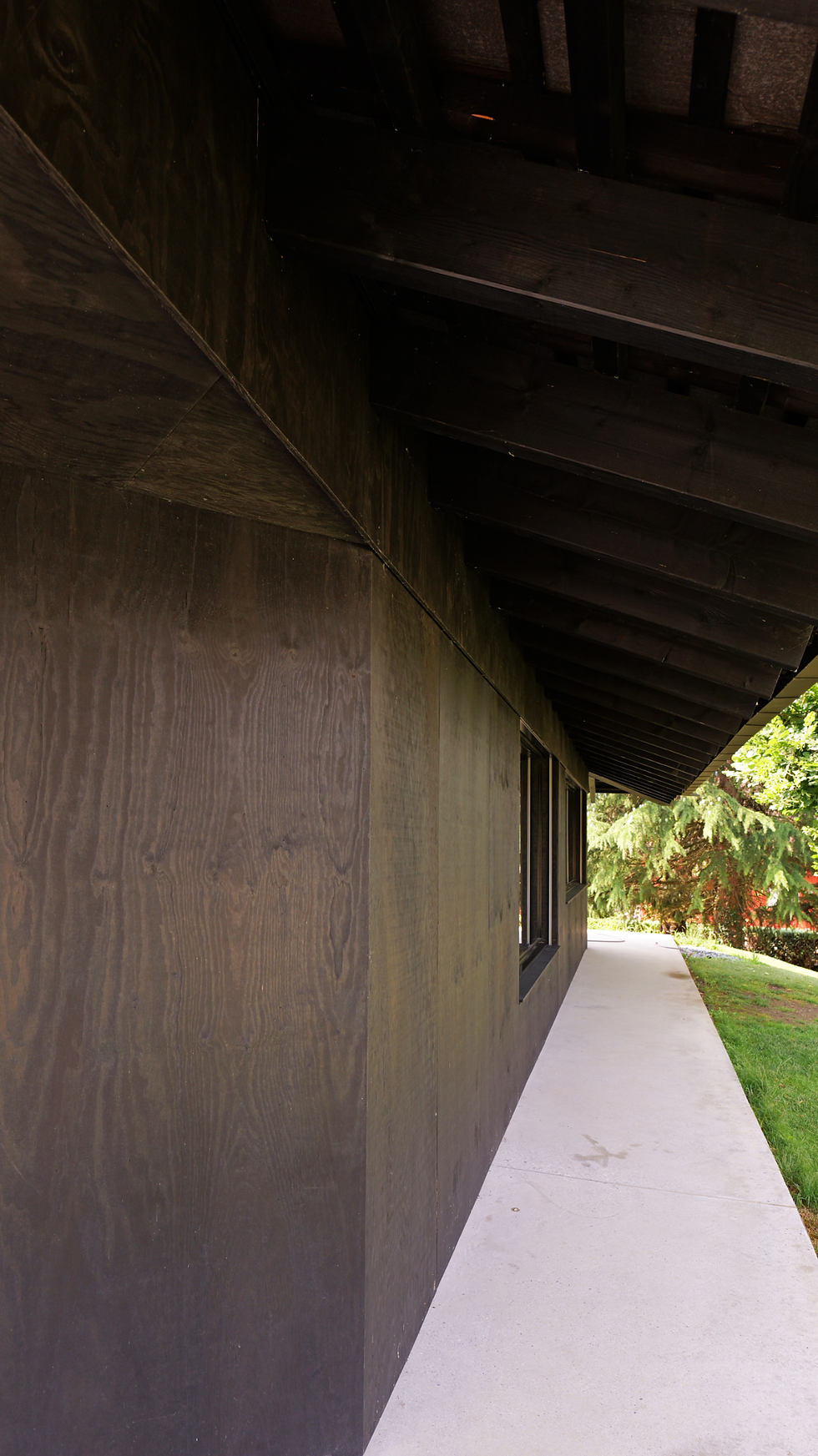MARTIN DAUNER ARCHITECT





CAT HOUSE
OLLON - VD
Construction of a timber-frame house in Ollon.
La maison des chats was built for a couple who love Sphinx cats. The project includes a mezzanine bedroom dedicated to the cats, which opens onto the living areas and kitchen.
The gently sloping plot offers a magnificent view of the Dent-du-Midi mountains and the Valais Alps.
The house is designed as a large garden pavilion with a large 4-slope roof that shades and shelters a walkway around the entire perimeter.
The central living area is lit by a triangular zenithal window.
The bedroom is arranged in a row with the dressing room and bathroom, allowing access to the outside world without having to go back through the bedroom.
The loggia-shaped terrace is recessed into the volume of the house, providing protection from the wind.
Both the interior and exterior of the house are clad in the same multi-ply Landes pine panel, painted black on the outside to protect it, but left natural on the inside.